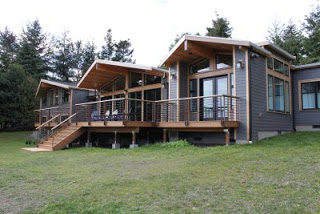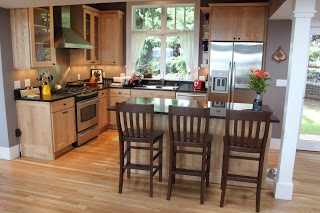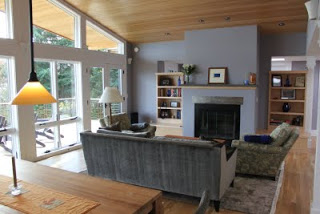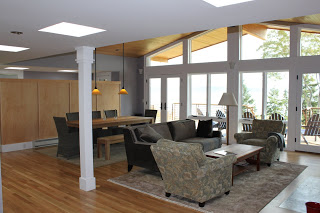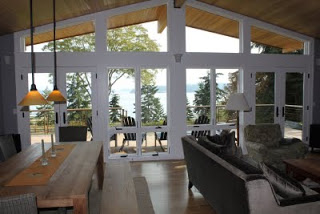Neighborhood zoning mandated a fourteen foot height restriction, but the design of this beautiful home totally belies that zoning was part of the equation for William Zimmerman Architects.
Twelve pyramid skylights wash the interior with constantly changing light patterns, which the architects called “ribbons of light”. Within hours the interior patterns can change from subtle to dramatic bringing the house alive with the changing outdoor environment. Black clad windows and doors completely fill the water view side of the house. The windows are wrapped with clear cedar trim giving the house warmth that transfers from exterior to interior with a full course of clear stained hemlock soffits and ceilings.


