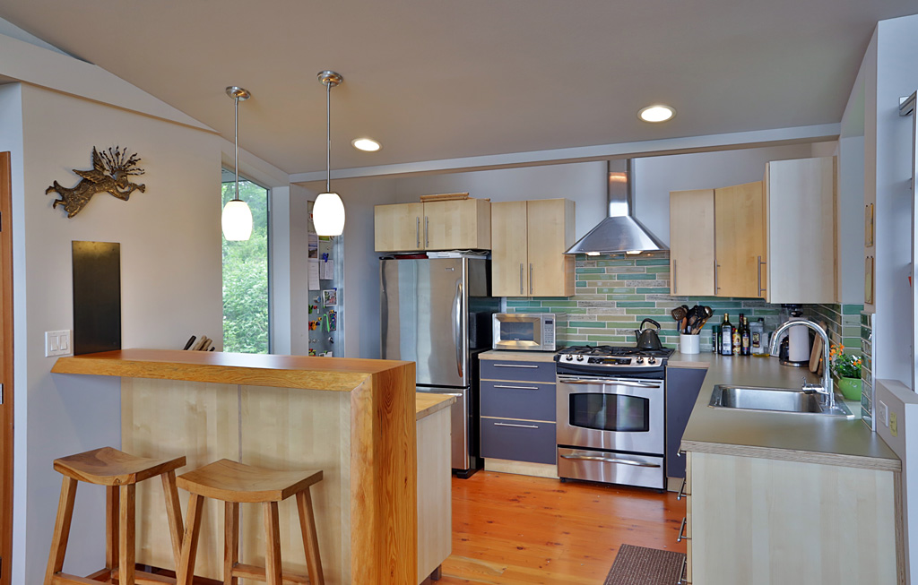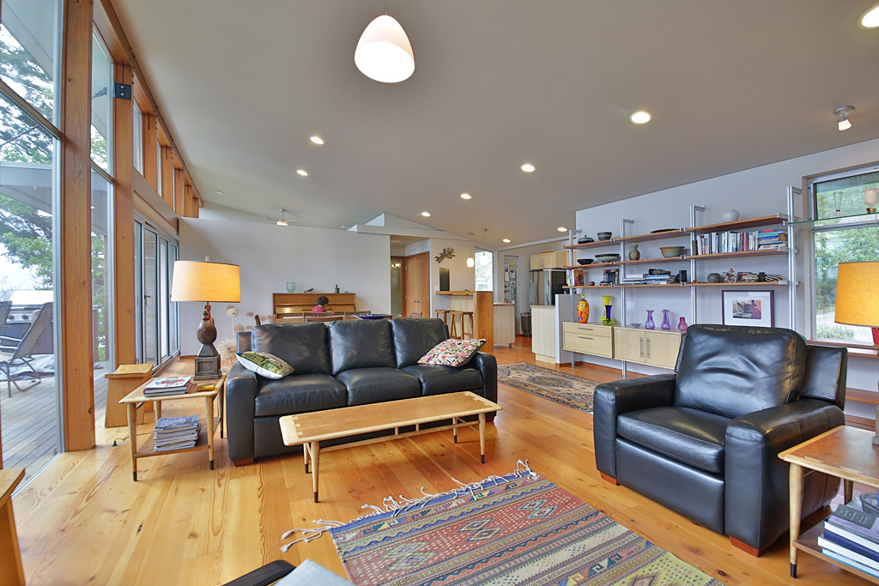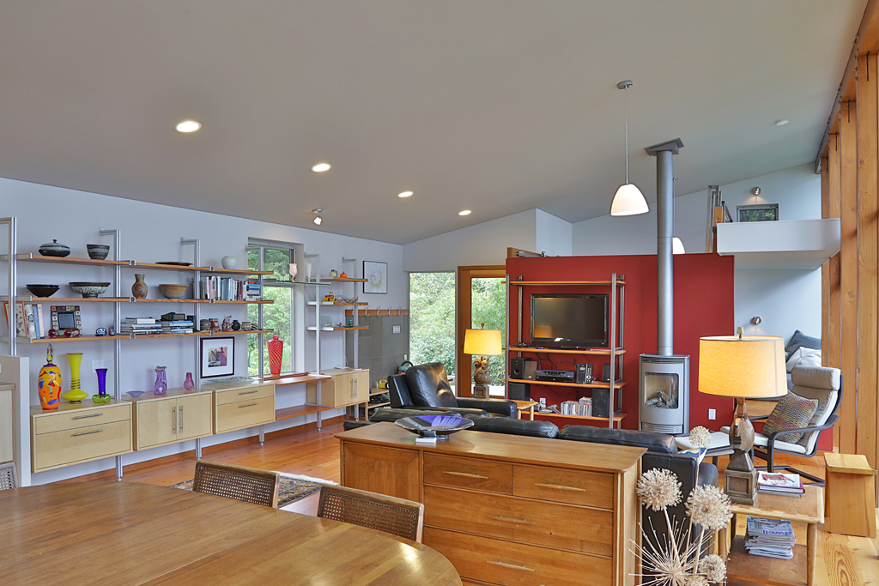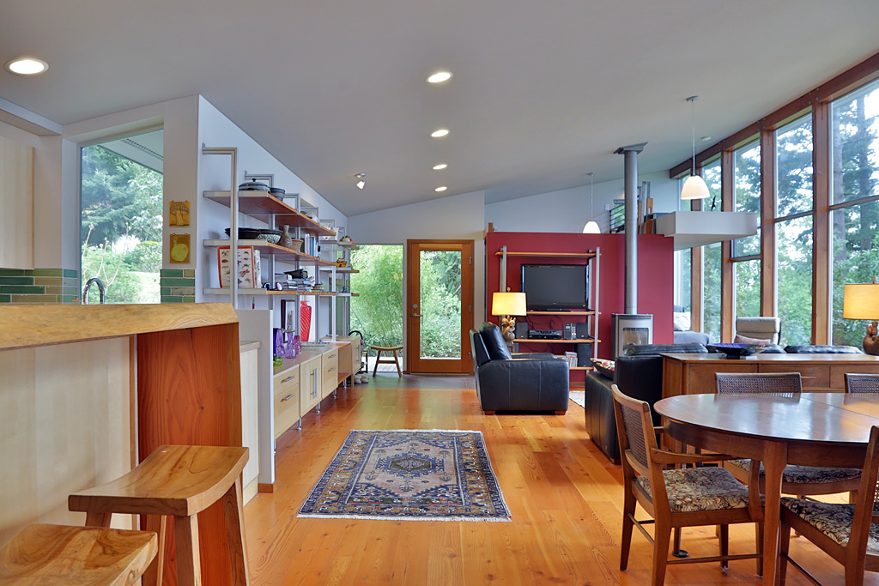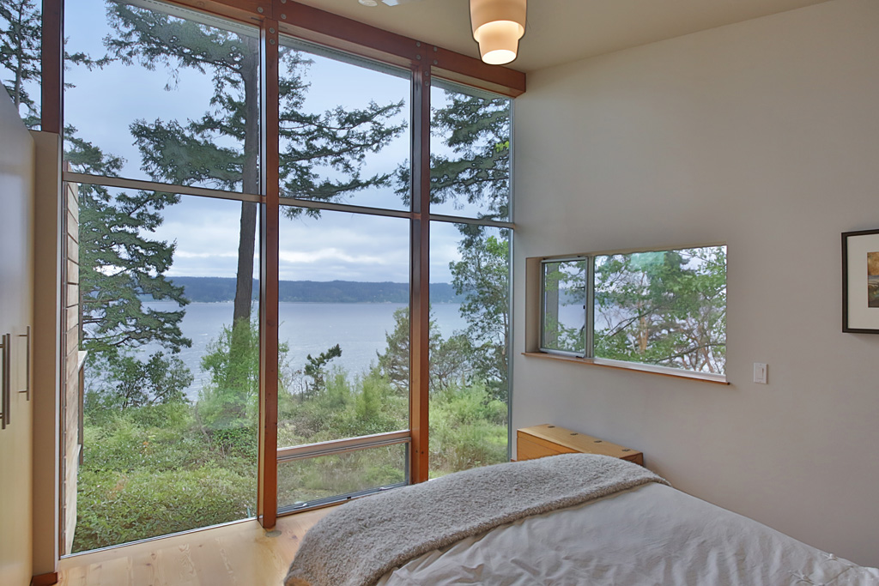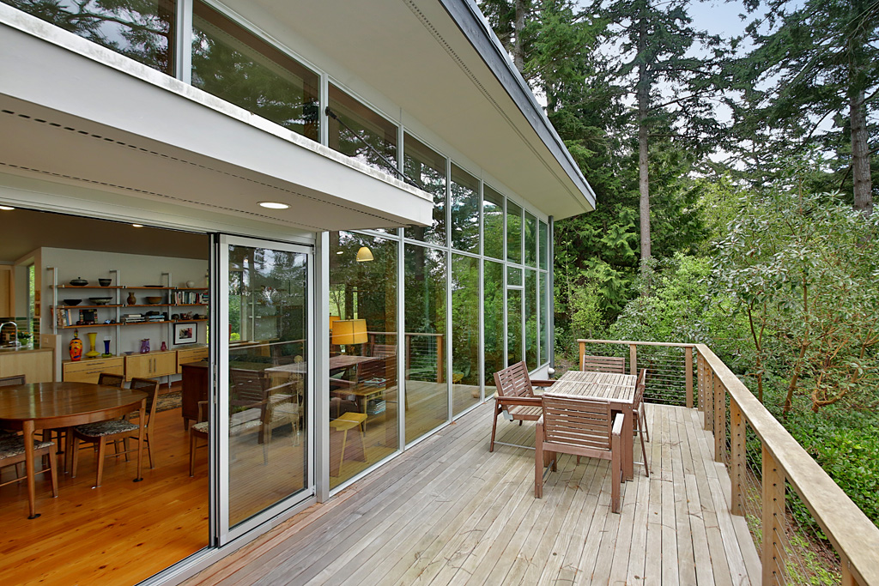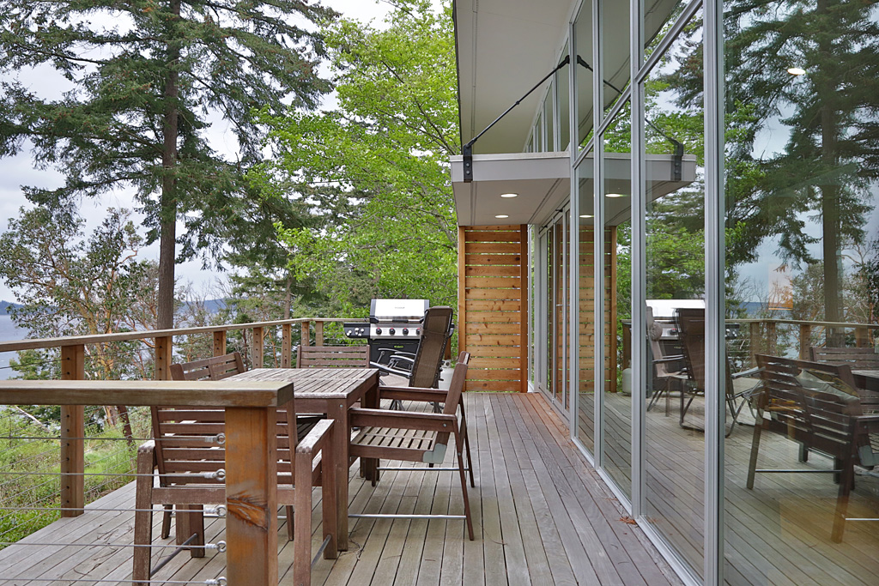This sweet little house, designed by DeForest Architects, is only 1100 square feet. The home is nicely tucked into its woodsy Holmes Harbor view lot, one of the best we’ve seen. This was a very fun build. As is typical and wonderful about contemporary homes, maximizing natural light was the goal. The house is full of custom detail: live edge countertops, shelving made of the fir milled at the site, a sleeping loft accessed by a custom ladder also made from the fir and slumped glass tiles made by the owner for the kitchen backsplash. The house also has carefully placed storage including a 300 square foot basement, re-claimed fir flooring, a carport, a stunning Nanawall which opens onto an ironwood deck overlooking the healthy bluff and stunning views. This house was a rich and rewarding exercise in collaboration between the architects, owner and builder.

